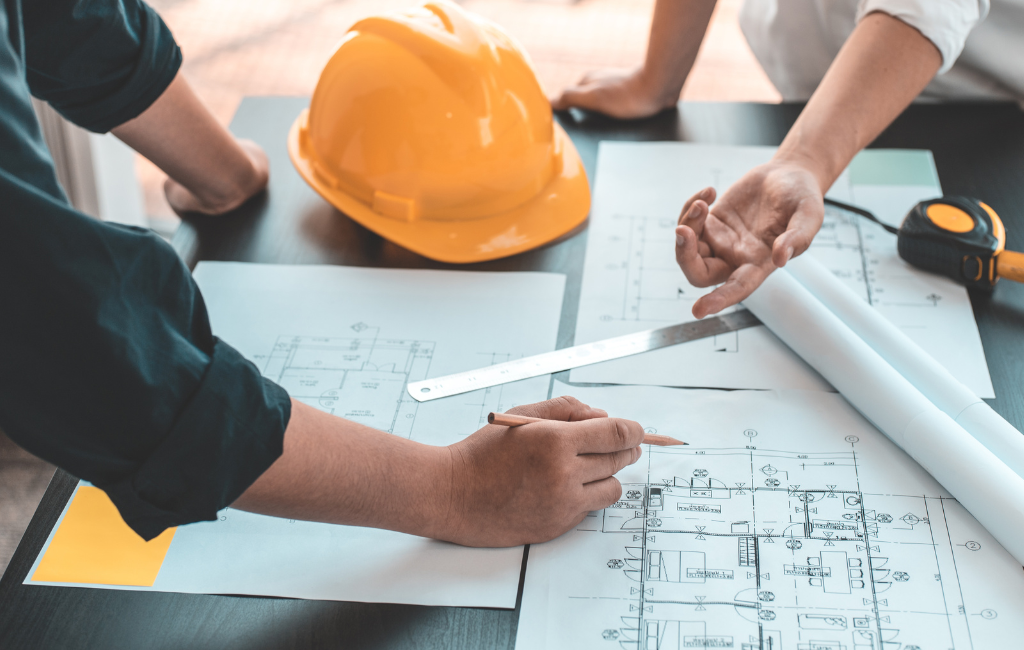Architect Ideas: Elevate Your Space
Transforming a space into a functional and aesthetically pleasing environment requires creativity, knowledge, and a keen eye for detail. Whether you’re redesigning a home, office, or public area, the right architectural ideas can make a significant difference. This article explores various strategies and concepts to elevate your space, supported by examples, case studies, and statistics.
Maximizing Natural Light
Natural light not only enhances the visual appeal of a space but also has numerous health benefits. Studies have shown that exposure to natural light can improve mood, increase productivity, and regulate sleep patterns. Here are some ways to maximize natural light in your space:
- Use large windows and glass doors to allow more light to enter.
- Opt for light-colored walls and ceilings to reflect light.
- Incorporate skylights or light tubes in areas with limited wall space.
- Position mirrors strategically to bounce light around the room.
A case study by the University of Oregon found that classrooms with ample natural light resulted in a 20% improvement in student performance. This highlights the importance of integrating natural light into architectural designs.
Open Floor Plans
Open floor plans have become increasingly popular in modern architecture. They create a sense of spaciousness and facilitate better flow between different areas. Here are some benefits of open floor plans:
- Enhanced social interaction by removing barriers between spaces.
- Increased flexibility in furniture arrangement and usage.
- Improved natural light distribution throughout the space.
- Greater adaptability for future modifications or expansions.
An example of successful implementation of an open floor plan is the headquarters of Airbnb in San Francisco. The design promotes collaboration and creativity among employees, contributing to the company’s innovative culture.
Incorporating Sustainable Materials
Sustainability is a key consideration in modern architecture. Using eco-friendly materials not only reduces environmental impact but can also enhance the durability and aesthetics of a space. Some sustainable materials to consider include:
- Bamboo: A fast-growing, renewable resource ideal for flooring and furniture.
- Recycled steel: Reduces the need for new raw materials and is highly durable.
- Cork: A renewable resource with excellent insulation properties.
- Reclaimed wood: Adds character and history to a space while reducing waste.
The Bullitt Center in Seattle is a prime example of sustainable architecture. Dubbed the “greenest commercial building in the world,” it features solar panels, rainwater harvesting, and composting toilets, demonstrating the potential of sustainable design.
Smart Home Technology
Integrating smart home technology can significantly enhance the functionality and convenience of a space. These technologies allow for automation and remote control of various systems, improving efficiency and comfort. Some popular smart home technologies include:
- Smart lighting: Automated lighting systems that can be controlled via smartphone or voice commands.
- Thermostats: Programmable thermostats that learn user preferences and optimize energy usage.
- Security systems: Advanced security features such as smart locks, cameras, and motion sensors.
- Home assistants: Voice-activated devices that can control other smart home technologies and provide information.
A survey by Statista found that 33% of households in the United States have at least one smart home device, indicating the growing popularity of this technology. Incorporating smart home features can add value and appeal to any space.
Biophilic Design
Biophilic design focuses on creating a connection between indoor spaces and nature. This approach can improve well-being, reduce stress, and enhance creativity. Some elements of biophilic design include:
- Indoor plants: Adding greenery to spaces to improve air quality and aesthetics.
- Natural materials: Using wood, stone, and other natural materials in design elements.
- Water features: Incorporating fountains, aquariums, or other water elements.
- Views of nature: Designing spaces to provide views of outdoor landscapes.
The Amazon Spheres in Seattle are a notable example of biophilic design. These glass domes house over 40,000 plants and provide a unique workspace that fosters creativity and well-being for Amazon employees.
Adaptive Reuse
Adaptive reuse involves repurposing existing buildings for new uses. This approach can preserve historical architecture, reduce construction waste, and revitalize communities. Some successful examples of adaptive reuse include:
- The Tate Modern in London: A former power station transformed into a renowned art museum.
- The High Line in New York City: An elevated railway converted into a public park.
- The Gasometer City in Vienna: Old gas tanks repurposed into residential and commercial spaces.
According to the National Trust for Historic Preservation, adaptive reuse projects can save up to 50% of the embodied energy compared to new construction, making it a sustainable and cost-effective option.
Conclusion
Elevating a space through thoughtful architectural design involves a blend of creativity, functionality, and sustainability. By maximizing natural light, embracing open floor plans, using sustainable materials, integrating smart home technology, incorporating biophilic design, and exploring adaptive reuse, you can create environments that are not only beautiful but also enhance well-being and productivity. These strategies, supported by real-world examples and statistics, demonstrate the transformative power of innovative architectural ideas.
